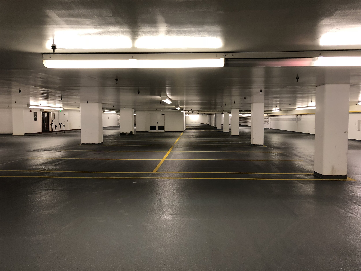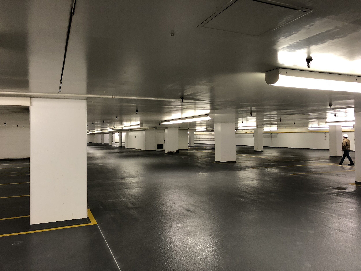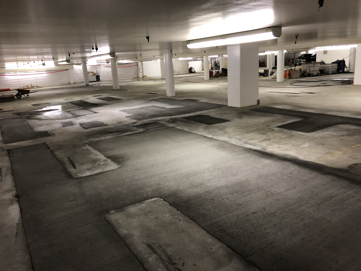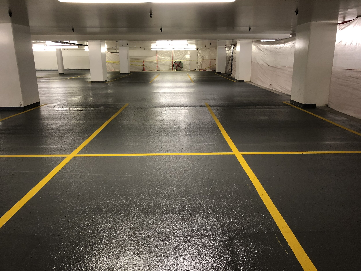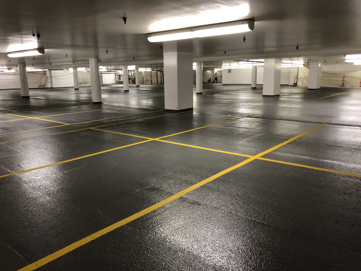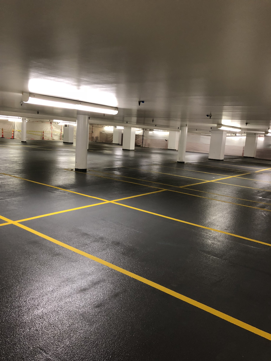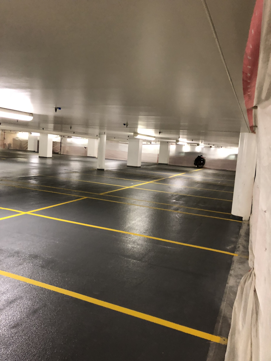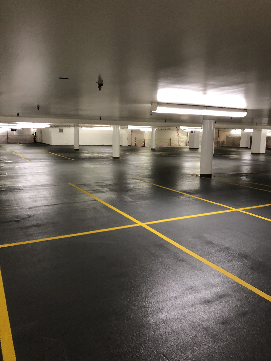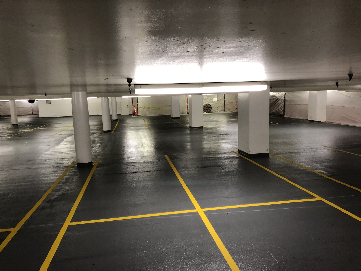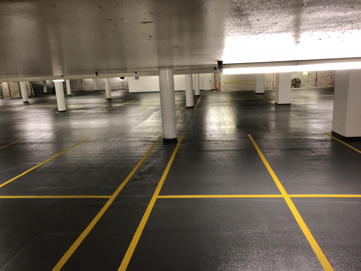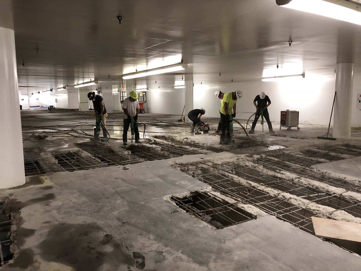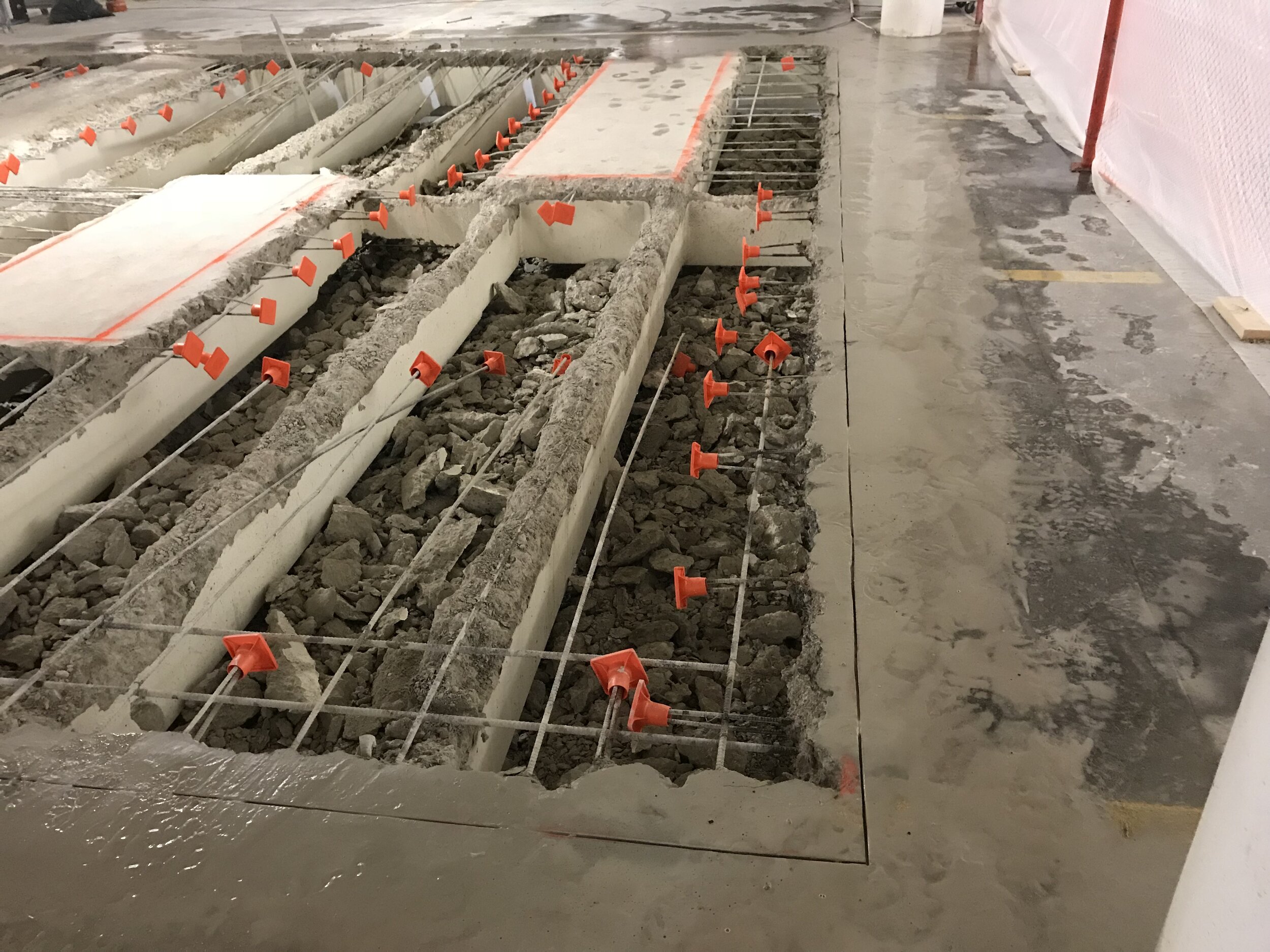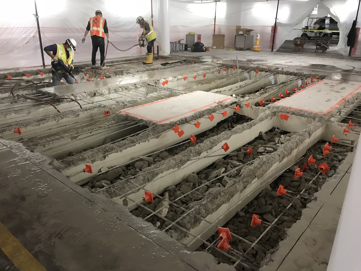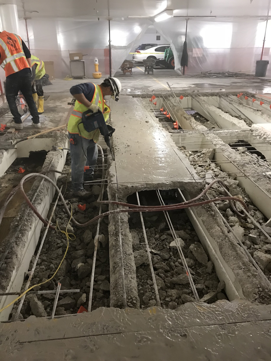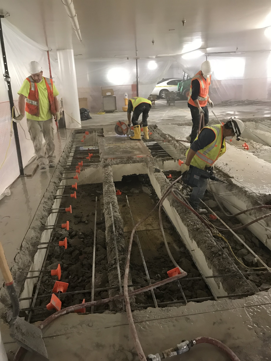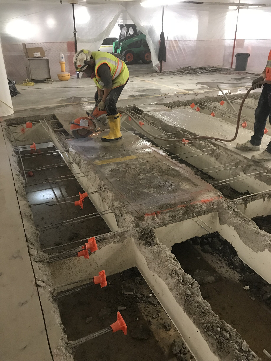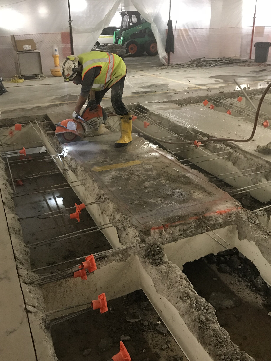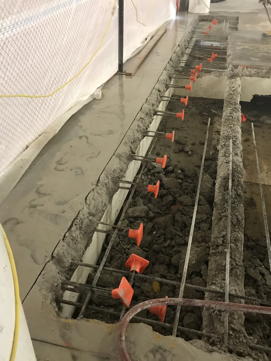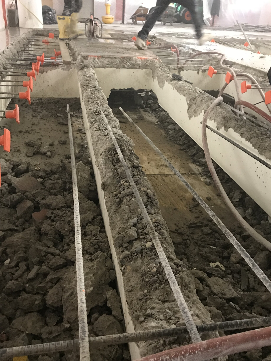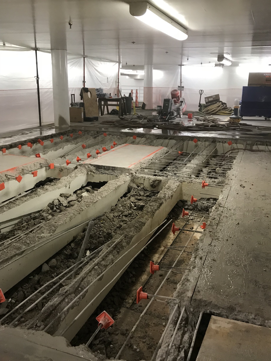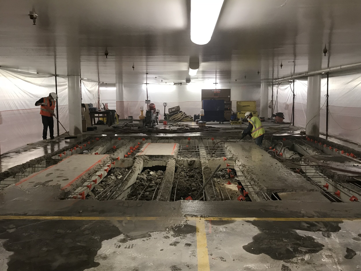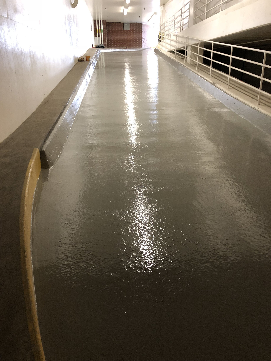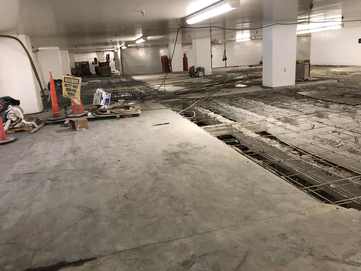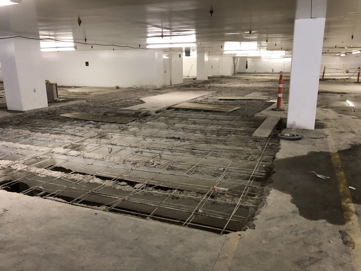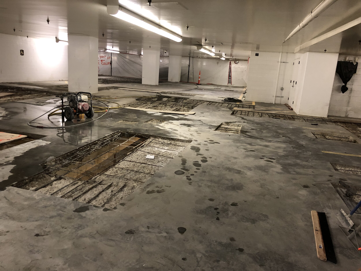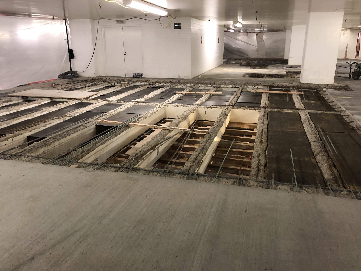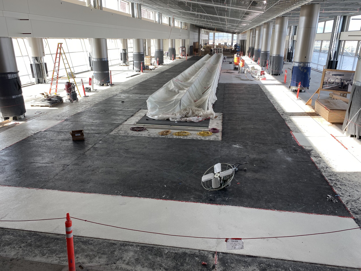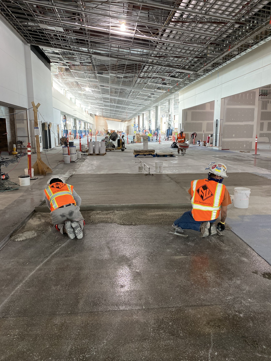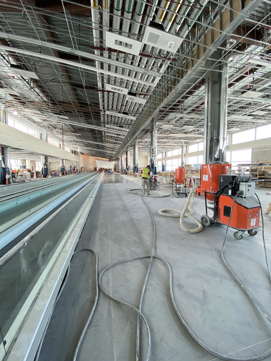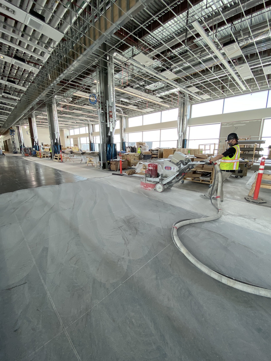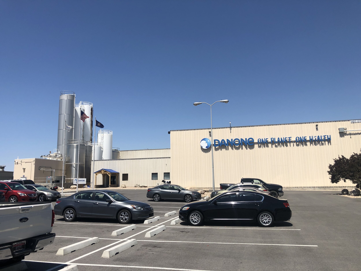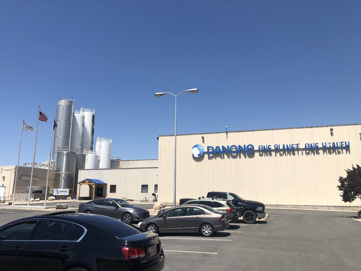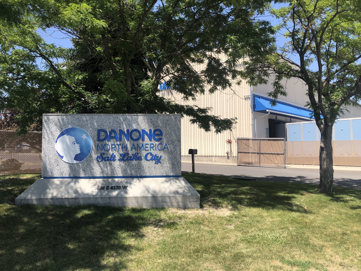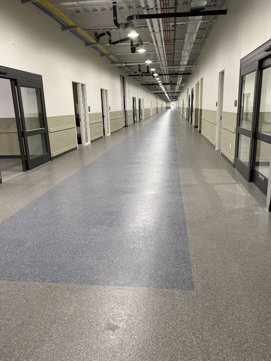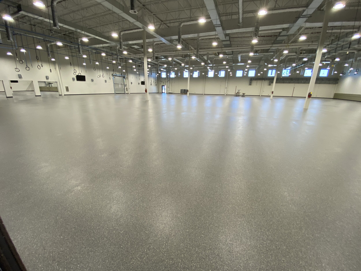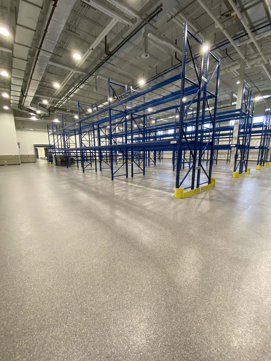Little America Hotel Parking Garage Restoration
Product/System: BASF Masterseal 2500, Full depth concrete restoration
Size: 80,000 SF two floor parking structure below existing hotel
Scope of Work: Full depth concrete repair of 30% of the structure, repair corroded underside joists and beams, install waterproof vehicular membrane, blast and re-seal slab on grade.
Engineer – O&S Associates
Brief Description of Work: Renovate and repair corroded pan and joist parking structure below a busy, working hotel. Nearly 30% of the structure needed to be removed and replaced. The project was completed in 12 phases. Demo work was coordinated with owner in between conventions and high occupancy. Portions of the garage was still used for parking by customers during construction. This project required a great deal of coordination with the owner to ensure schedules were hit, quality maintained, and hotel customers still enjoyed their stay.
Salt Lake City International Airport Terminal Redevelopment Program – North Concourse
Product/System: Terroxy Resin Systems/Epoxy Terrazzo
Size: 75,000 SF
Scope of Work: New Construction; 3/8” epoxy terrazzo system installation plus moisture mitigation, ¼” epoxy infill leveling bed, and crack suppression membrane. Installation of 12” integral cove base at all public restrooms.
General Contractor: Austin Okland Aviation Joint Venture (AOJV)
Architect: HOK
Brief Description of Work: Sustainable poured in place epoxy terrazzo design using decorative aggregates ranging from mother of pearl and mirrored glass to natural marble. Intensive isometric strip design with functional integrated expansion joints. Incessant coordination with project stakeholders to meet accelerated schedule, quality, and budget constraints.
https://www.slcairport.com/thenewslc/
Also, check out our video of the process below!
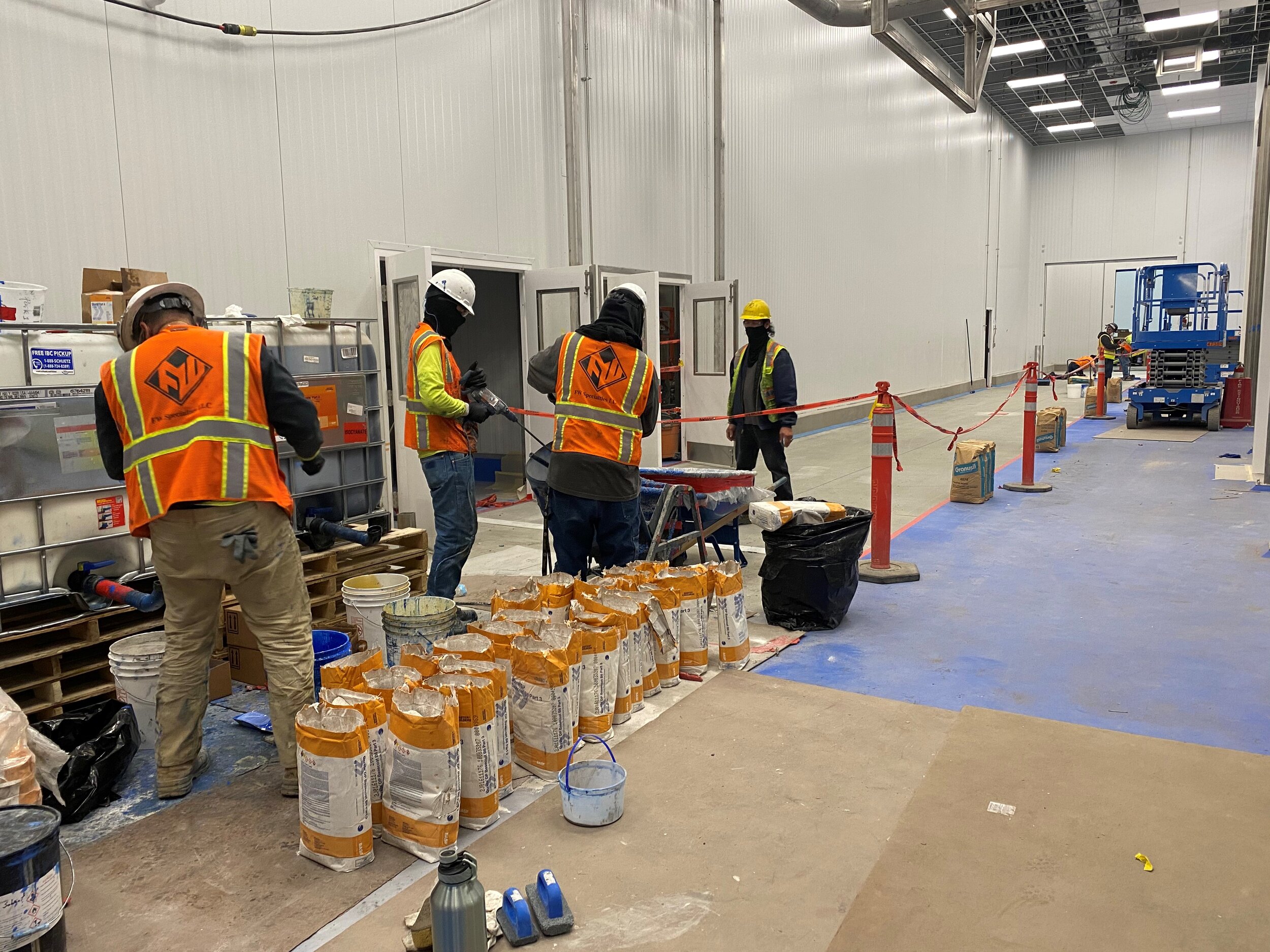
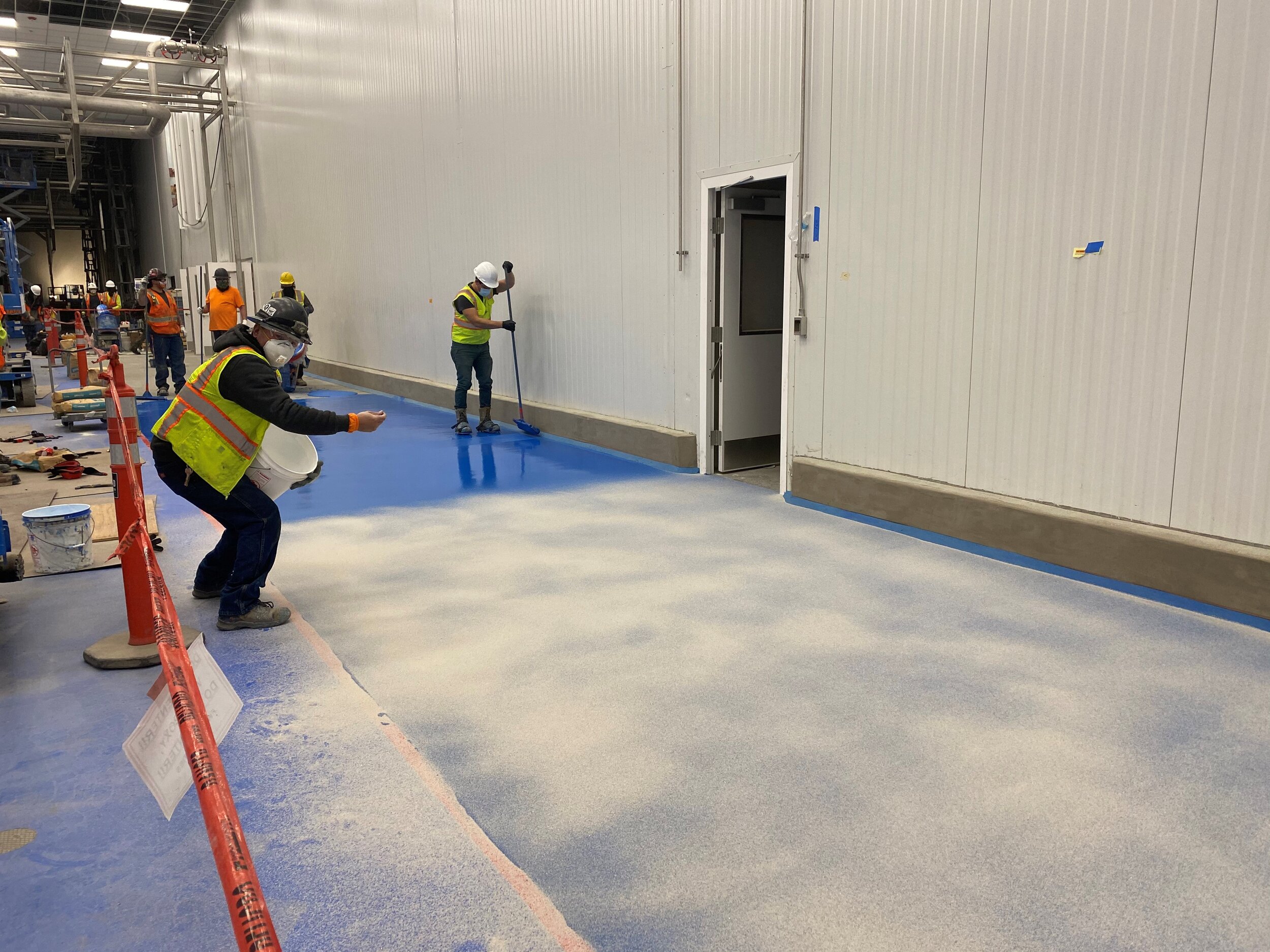
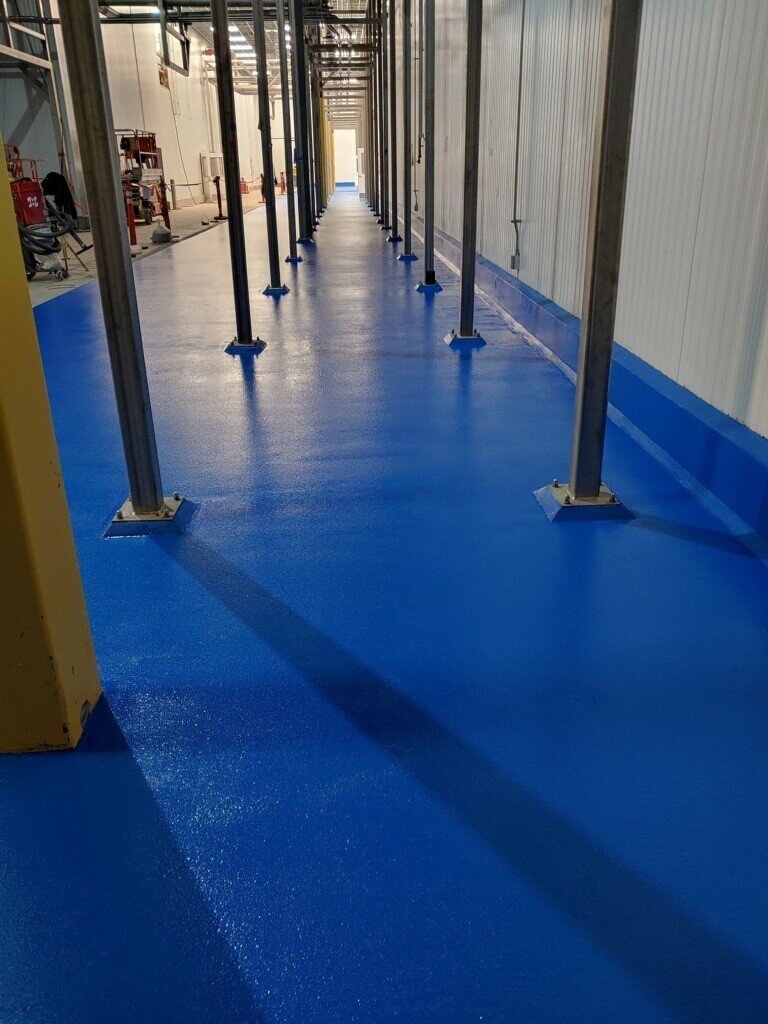
Oatly Oat Milk Production Facility
Product/System: BASF Ucrete UDP Urethane Cement, Sherwin Williams Sanifiber Wall Coatings, Ashford Formula
Size: 71,000 SF 1/4th inch Urethane Cement Slurry, 8,000 LF 18 inch curb and cant base, 5,200 SF polished concrete, 33,700 SF sealed concrete, 24,000 SF industrial epoxy wall coatings, 750 equipment grout base installations
Scope of Work: Retrofit of existing facility.
General Contractor: Big-D Construction
Description of work: This was a large urethane cement installation project, proceeding on a VERY fast track schedule. The majority of equipment was ALREADY in place before floor was installed. The project was an “as-build” project that required multiple phases and staging to coordinate with equipment installation that was happening simultaneously. A high level of communication with every stakeholder was imperative to keep the project running smoothly. Pre-cast urethane cement material was fabricated by our team prior to mobilization to address the voids underneath existing equipment bases, and we poured the floor in many different sections to compensate for these conditions. The FWS team worked tirelessly to ensure seamless transitions, good floor bond, and and keyed in transitions to provide the customer with an aesthetically appealing and long lasting floor system. There were many proprietary techniques used on this project to attain the final finish achieved. This one won’t be forgotten for awhile!
Danone North America (White Wave Foods)
Product/System: Key Urecon TG, Sherwin Williams Saniglaze/Sanifiber
Size & Scope: 37,800 SF of ¼” Trowel Down Urethane Cement (Key Urecon TG)
140,650 SF of epoxy wall coatings Saniglaze and Sanifiber Sherwin Williams
3,500 SF of exterior flexible waterproofing
General Contractor: Hill & Wilkinson (Dallas, TX)
Architect: Architect & Engineer- HIXSON (Cincinnati, OH)
Brief Description of work: Renovation of an old dairy that had been abandoned for many years. All surfaces had been neglected far before the dairy shutdown which made restoring it to the high standards of Danone a challenge. The construction schedule was extremely expedited so coordination with the other trades was critical. Making adjustments and changes to the plan on the fly was the norm. The result was a successful, expedited installation ready for production!
Biofire Diagnostics
Product/System: Key Resin MMA Flake Floor 3/16” DFT: Key Resins Urecon SL for MVT 1/8” DFT: Ucrete HPQ for Urethane Cement: Key resins Keylastic for mechanical rooms
Size: MMA 210,000 SF: MVT 210,000 SF: Urethane Cement 4,000 SF: Polished Concrete 6,000 SF: Keylastic 36,000 SF:
Scope of Work: New Construction furnish and install 14 mobilizations total extremely fast turnaround
General Contractor: Okland Construction
Architect: FFKR
Brief Description of work and intricacies of the project. Concerns regarding schedule and maintaining quality through out the fast paced install. Had to use MVT primer to accommodate the fast paced building schedule which added significant amount of work without a lot of added time in the schedule. We will have a full write up we can link to in the JPCL magazine as well.
Customer Testimonial
‘The concerns prior to install were quality control (seams, texture and chip consistency), moisture levels and minimizing schedule impact. Through rigorous mock-ups with the project stakeholders, the suggestion of an MVT Primer and aggressive scheduling, all of these concerns were mitigated, resulting in a top notch installation. BioFire has commented several times regarding the quality and workmanship of the MMA flooring. Okland, as the GC, is extremely satisfied with the process, timing, and the final product. Finn Wall should be proud of what they achieved on this project.’
- John Erickson, Project Manager Okland Construction
